Goodwin House Bailey’s Crossroads Floor Plans
Our Bailey’s Crossroads community offers a number of floor plans. Our apartment homes range from modest studios with 397 square feet to dramatic, 15th-floor apartments with two bedrooms, two balconies, a den and a total of 2,328 square feet. Many of our floor plans include either a den, a guest bedroom or both; some offer balconies. Whichever style is best for you, we’ll help you personalize it to create a space you’ll be proud to call home.
Click on the list below to see our floor plans. To virtually explore those floor plans, click on the yellow bar to launch the 3D tour, then use your mouse or arrow buttons to visit the apartment. While in the 3D tour, you can also use icons that appear on the lower left corner of the page to view the apartment in “dollhouse mode” or take measurements. We hope you enjoy exploring your options!

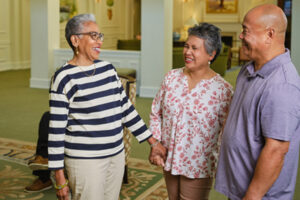
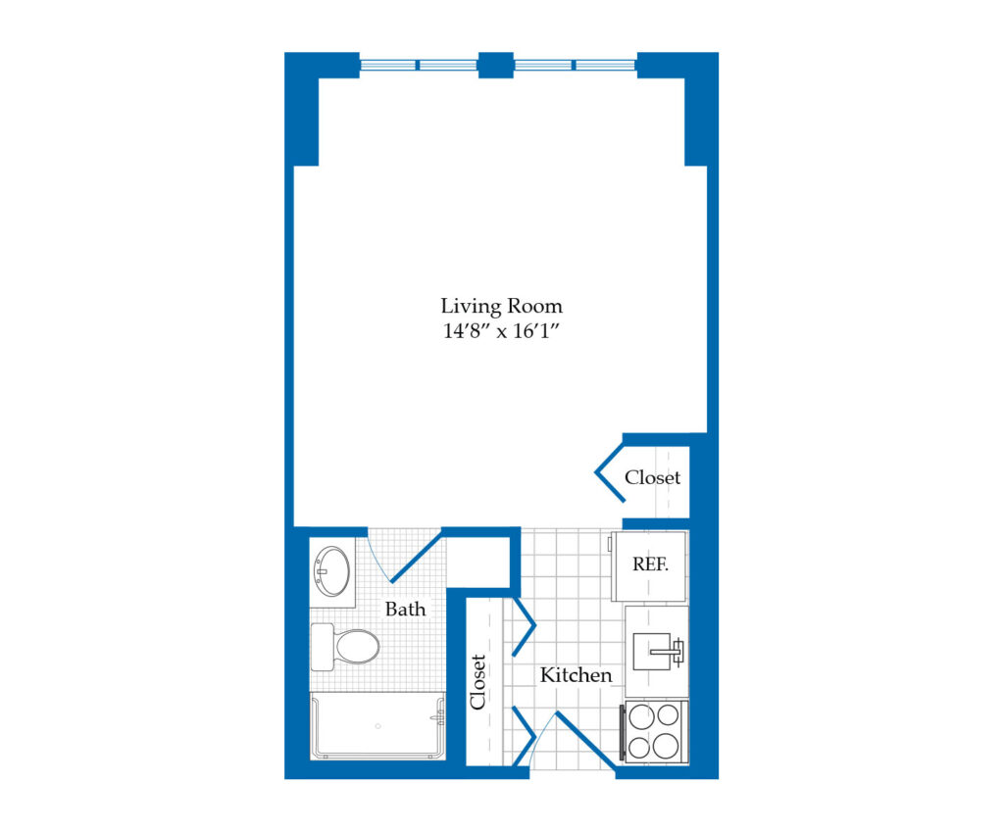
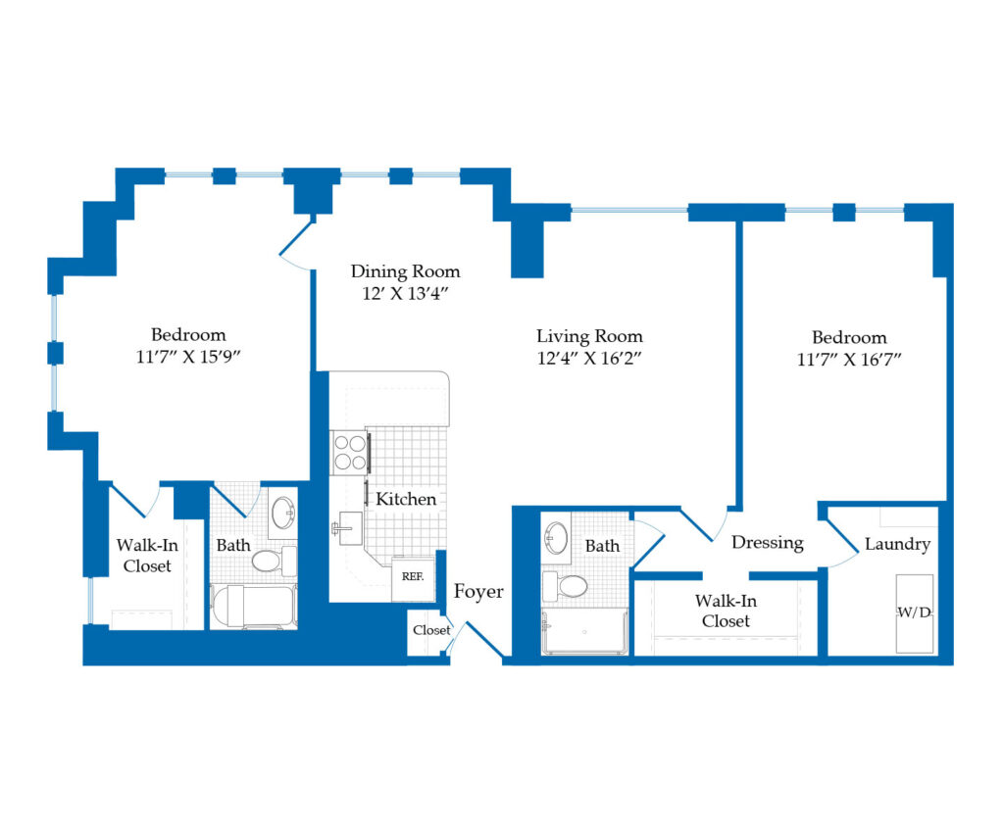
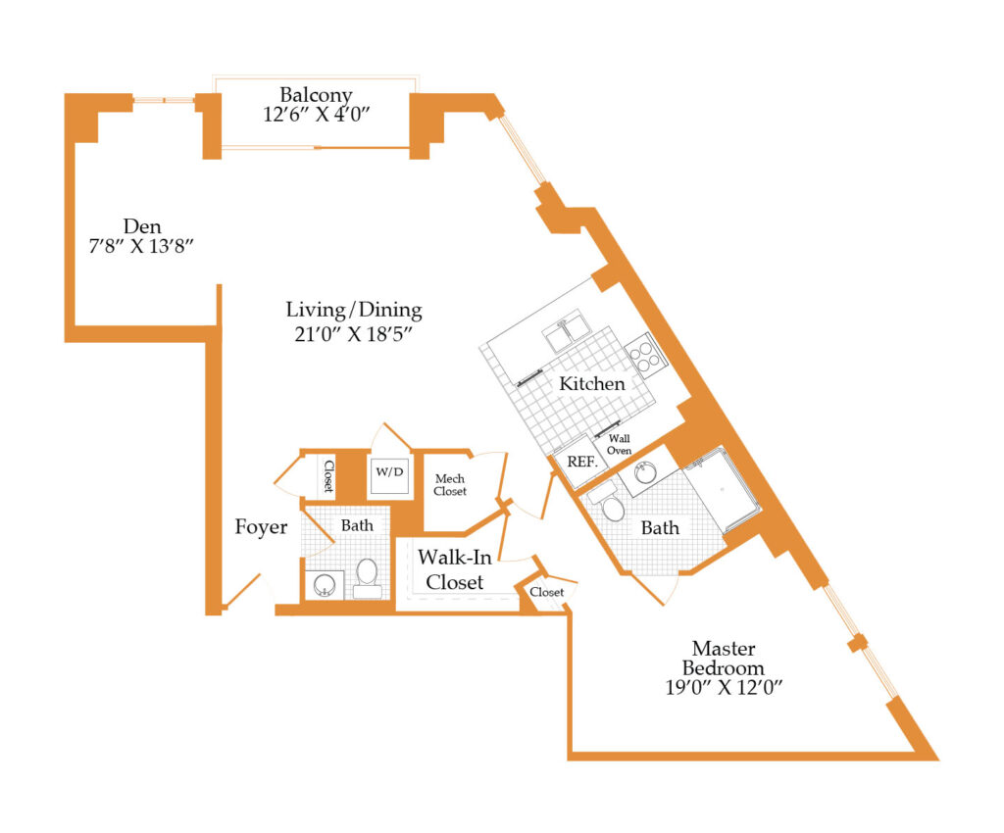
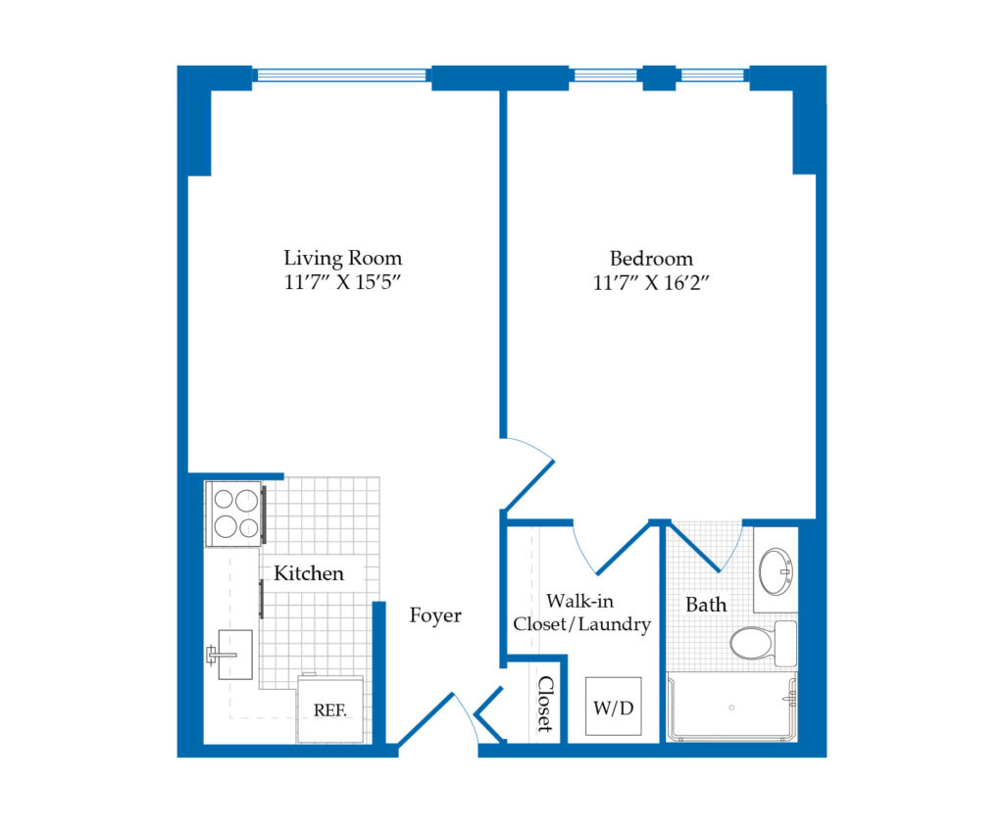
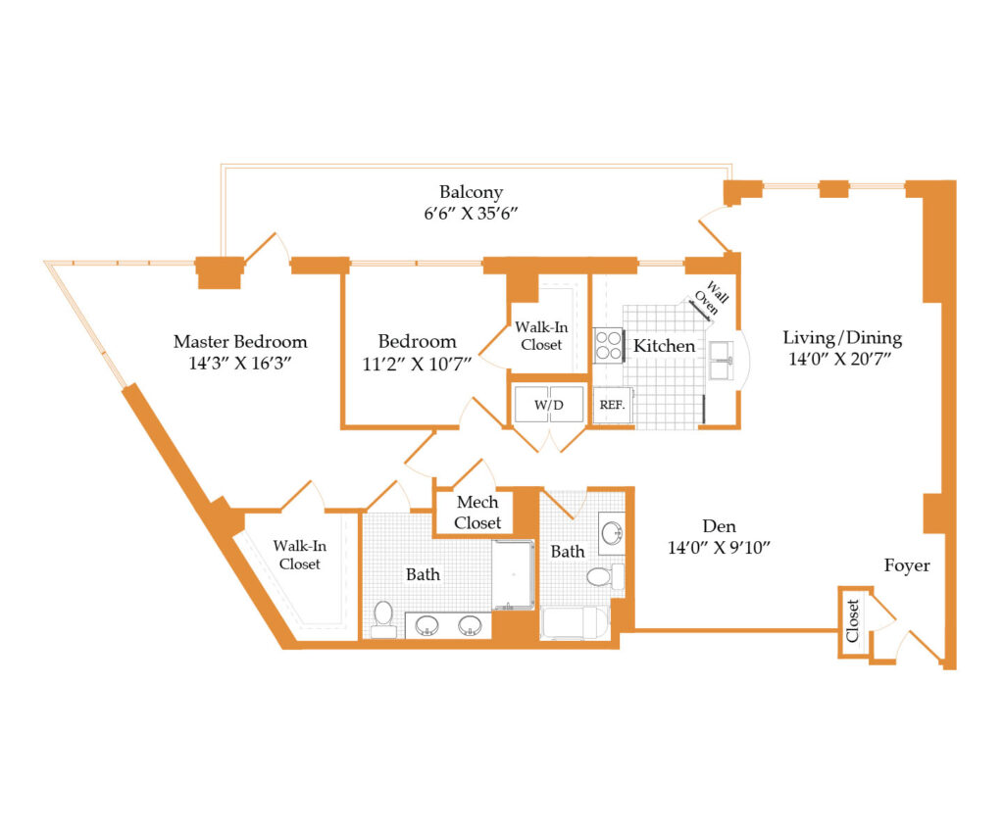
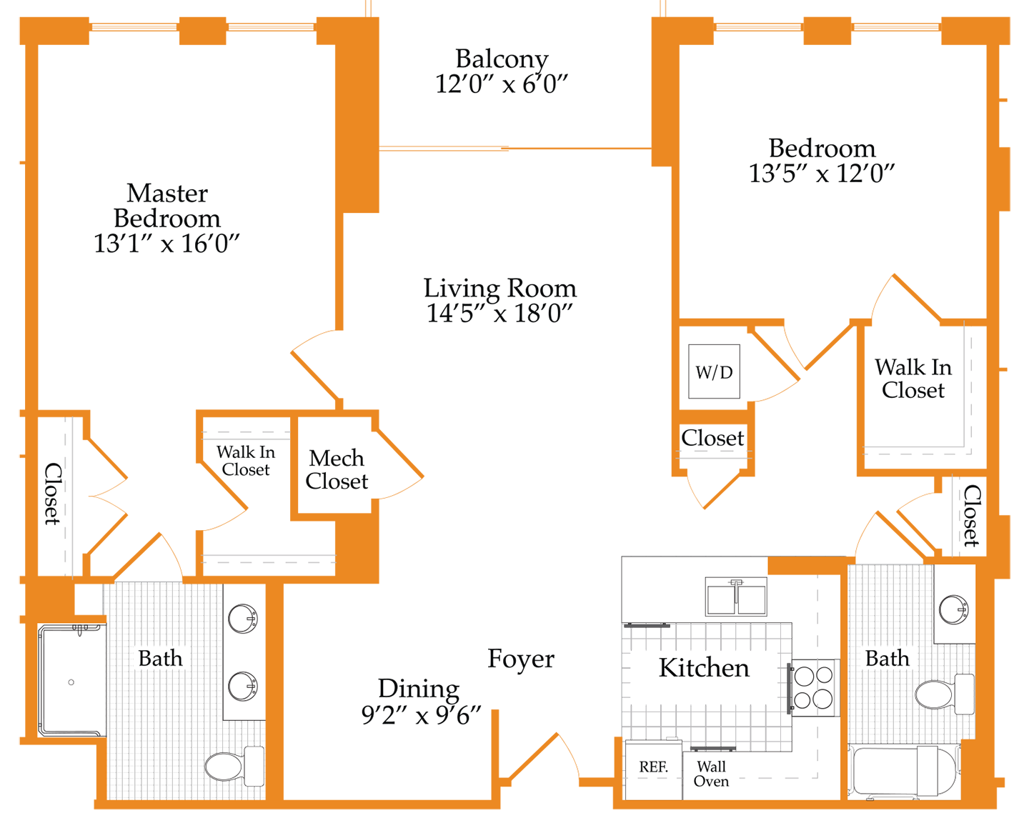
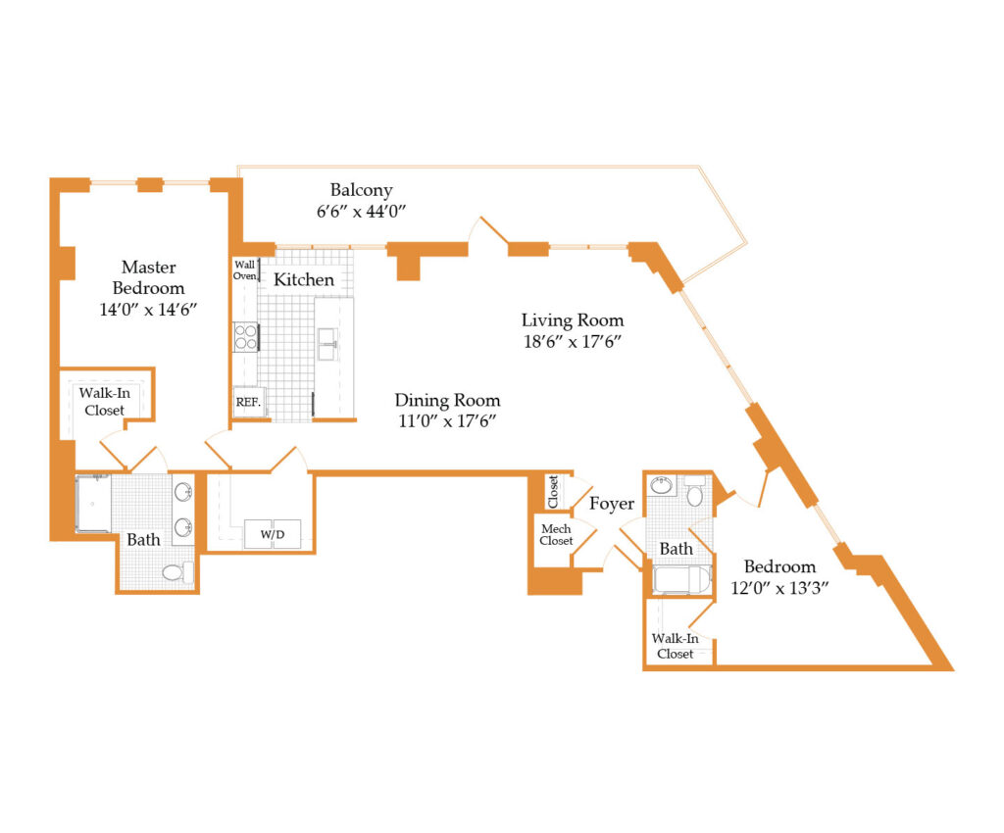
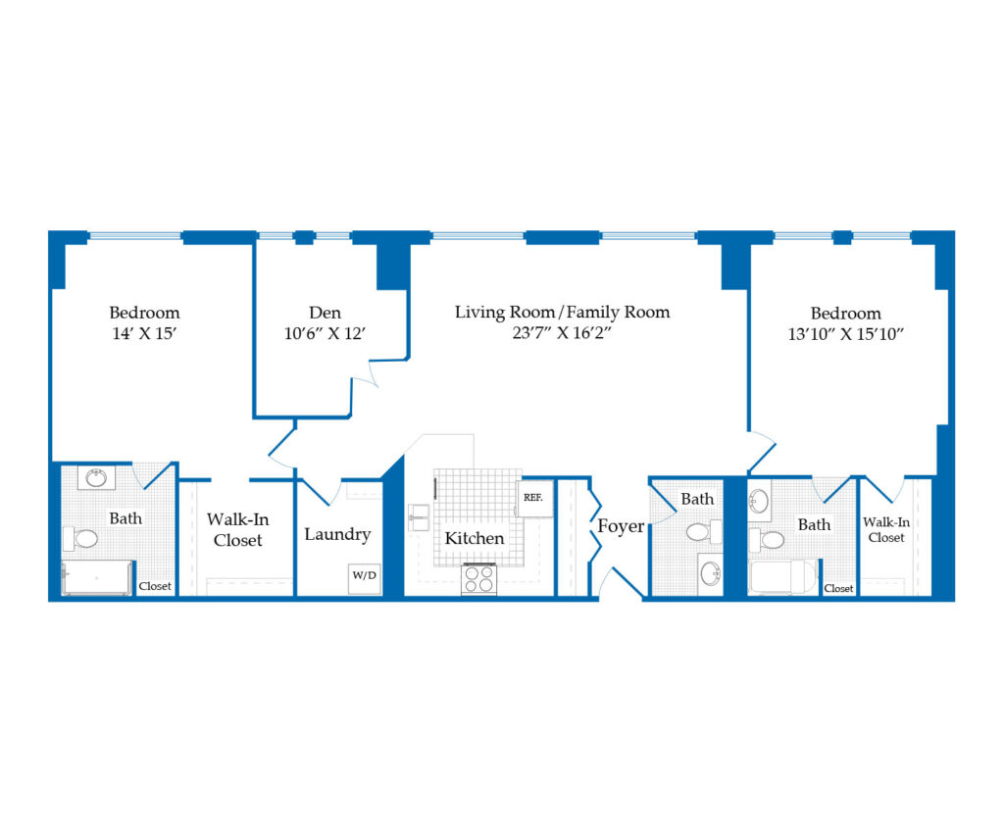
 Annandale Studio
Annandale Studio 






